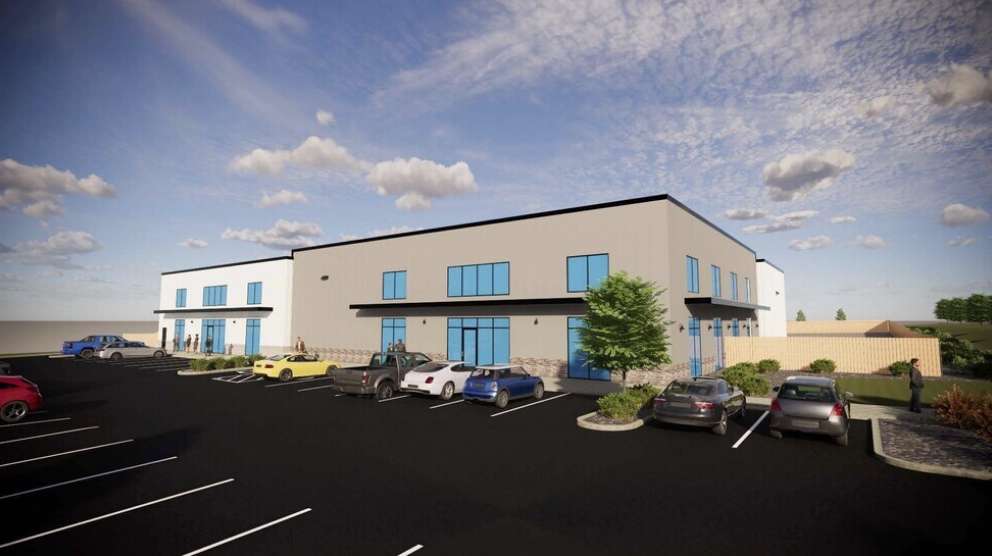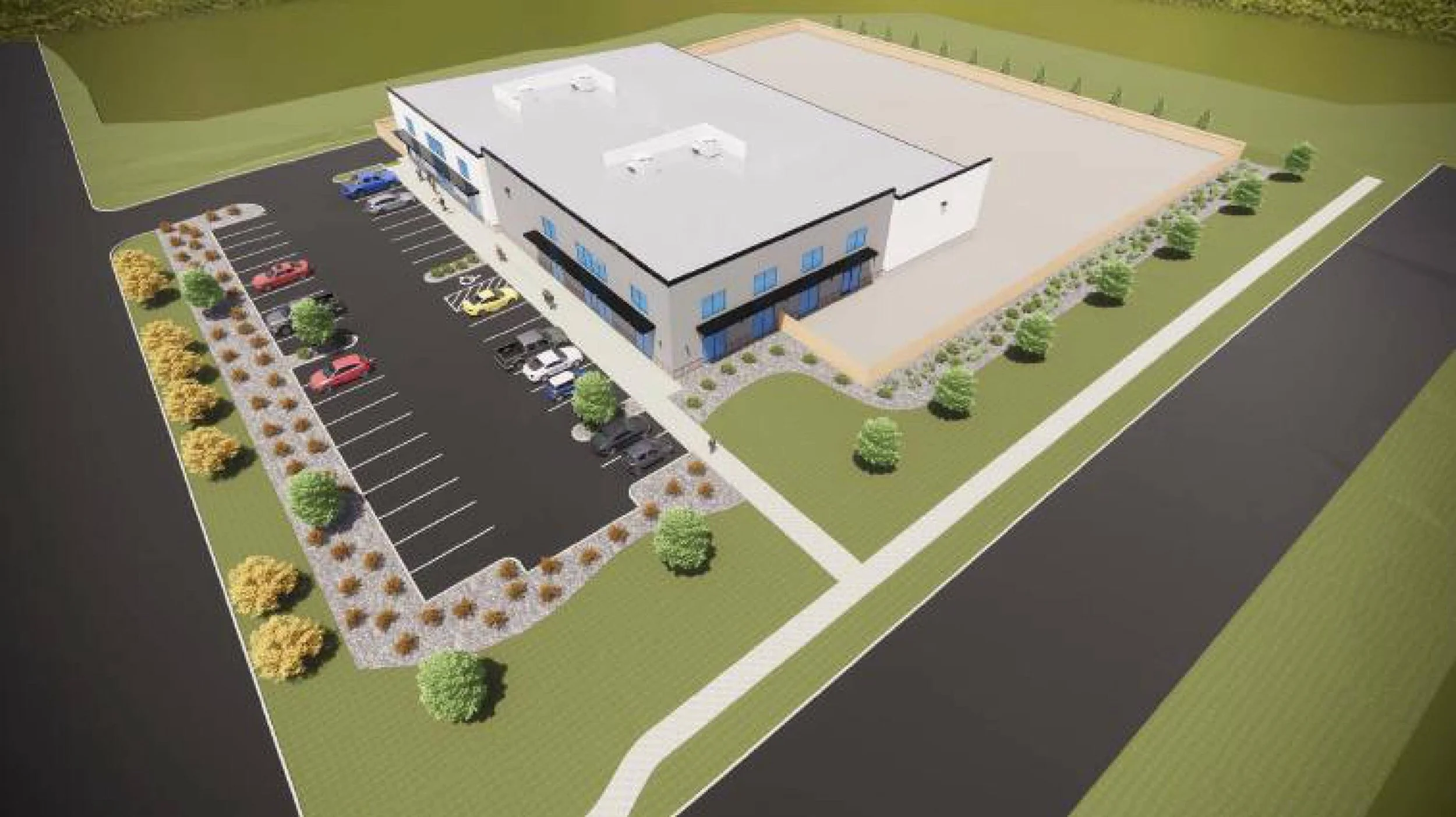
Project Details
5520 Iris Parkway
Status
Under Construction
Project Type
Business Area
Project Area
************* Sq. Ft.
Commencement date
28 May, 2025
Price Range
$800k – $2.9M
Project description
5520 Iris Parkway stands as a testament to our commitment to quality development and community-focused design. This project was envisioned with both functionality and long-term value in mind, blending modern construction standards with a thoughtful approach to space utilization. From initial planning to final execution, we worked closely with partners to ensure every detail aligned with the client’s goals and the surrounding environment. The result is a development that not only enhances the local landscape but also provides lasting benefit to residents and businesses alike.
Key Details
Location: Central Business District.
Total Built-Up Area:************ Sq. Ft.
Number of Floors: 2, including two underground levels for parking.
Location: Central Business District.
Special Features: Vertical garden facade, collaborative workspaces, and an energy-efficient HVAC system.
Amenities: Gym, café, daycare, and rooftop event space.
Our approach & solution
Developing and maintaining transformation programs in finance, logistics/supply chains, information technology, training and procurement to help foster cost effectiveness and efficiency without the loss of Defense capability. Taking advantage of opportunities to help reduce costs while maintaining operational capability through partnerships.
Result
Taking advantage of opportunities to help reduce costs while maintaining operational capability through partnerships. Developing and maintaining transformation programs in finance, logistics/supply chains, information technology, training and procurement to help foster cost effectiveness and efficiency without the loss of Defense capability.

















